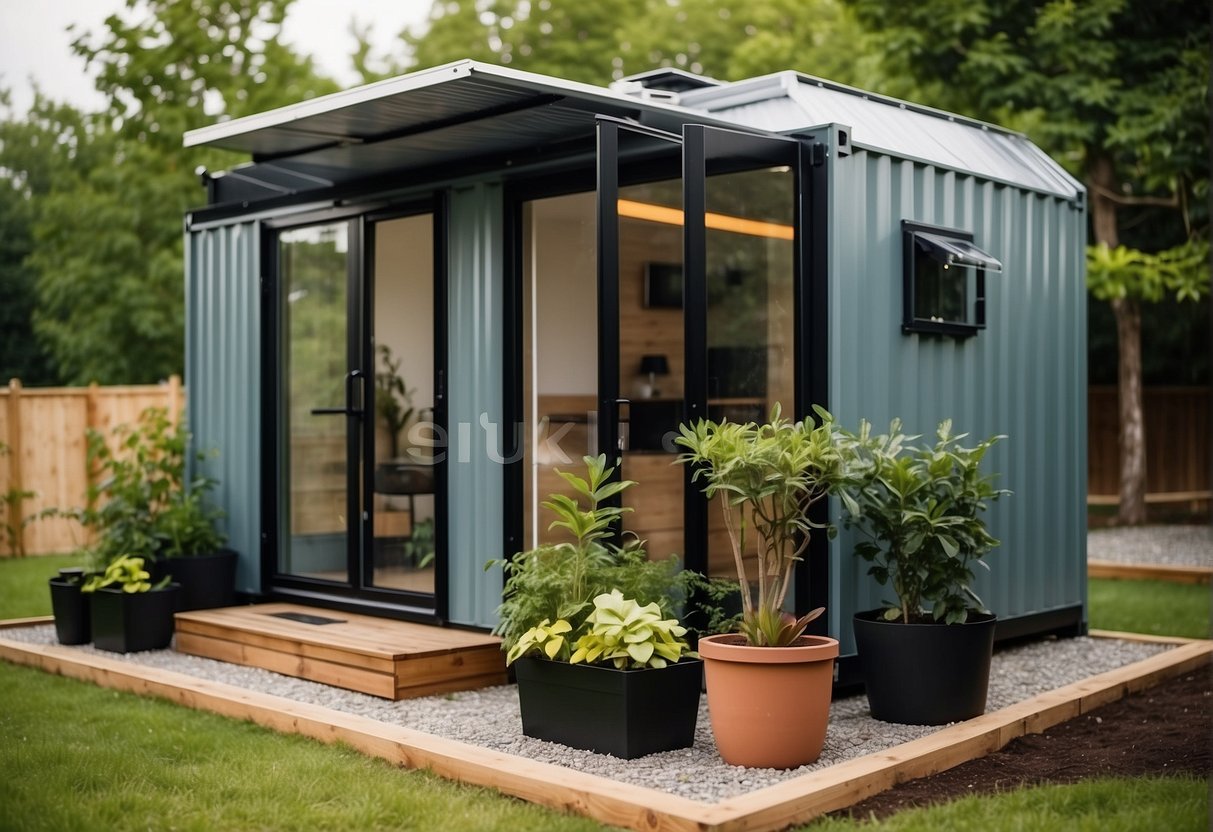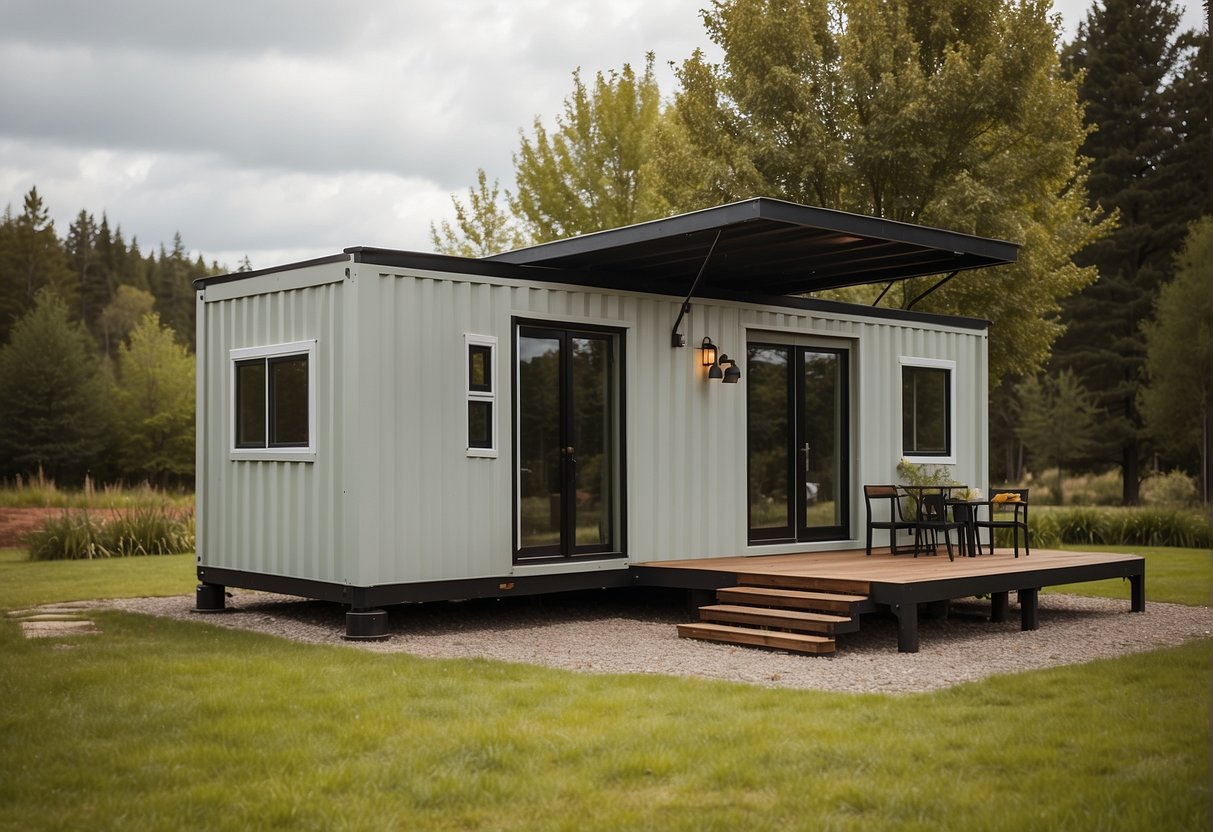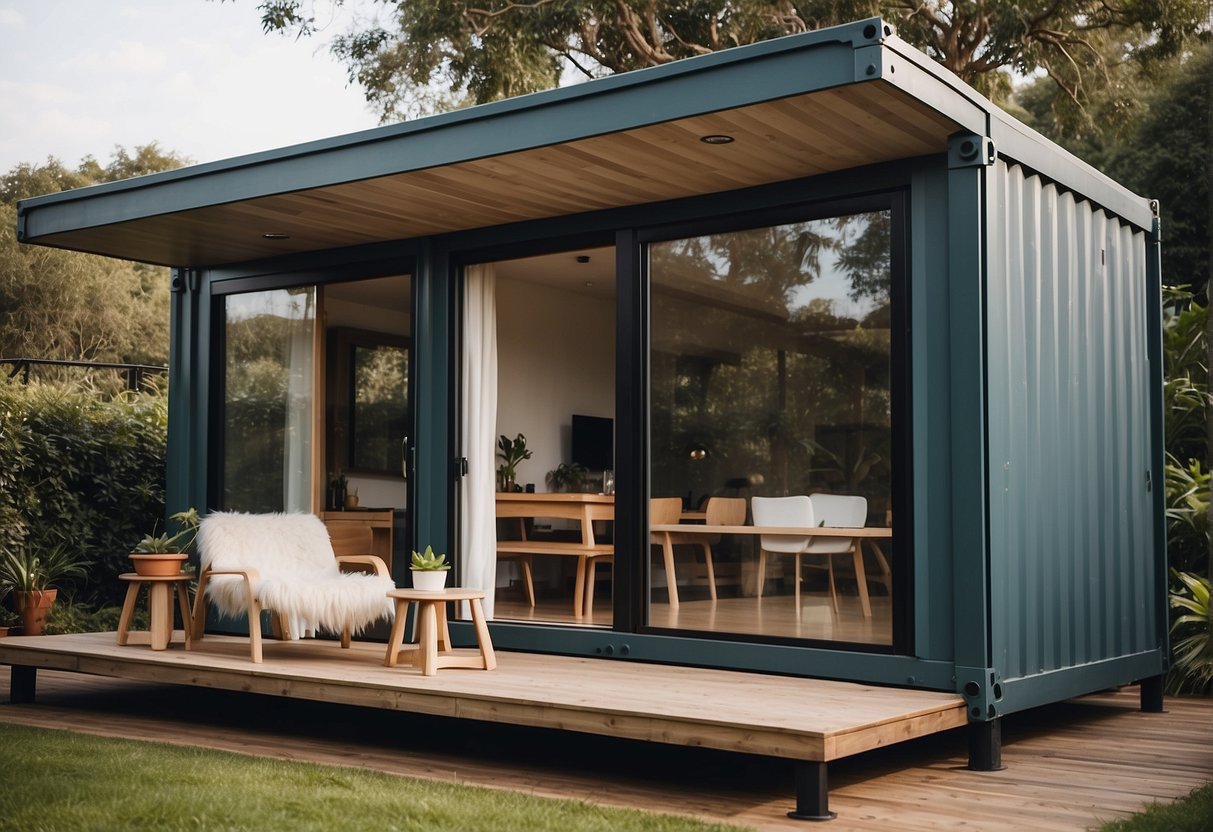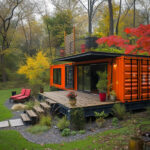Tiny house container homes have become a captivating solution for people seeking affordability, sustainability, and simplicity in their living spaces. By repurposing shipping containers, individuals and builders transform these steel structures into compact, efficient homes that offer all the necessary amenities in a fraction of the space of traditional houses. These homes are gaining popularity for those who want to downsize their living area without compromising on modern comforts.

The appeal of shipping container homes lies not only in their innovative design but also in their portability and durability. These homes, exemplified by companies like CargoHome, cater to a variety of needs, from serene weekend getaways to contemporary full-time residences. They strike an exceptional balance between practical living and aesthetic charm, providing a unique housing option in the evolving real estate market.
While they might seem unconventional, shipping container tiny homes present a viable approach to housing concerns in the modern world where space is at a premium and eco-consciousness is on the rise. They embody a growing movement toward minimalist living, offering a path to a less cluttered, more intentional lifestyle. With options to build or buy, these versatile homes provide an opportunity for personal expression in architecture, proving that sometimes, thinking inside the box can lead to an extraordinary way of life.
Container Homes

Container homes have surged in popularity, offering a unique living experience by repurposing shipping containers. They’re recognized for their cost-effectiveness and sustainability, making them an intriguing alternative to traditional housing.
Basics of Container Homes
Shipping containers are robust, retired steel boxes originally used for transporting goods globally. When converted into container homes, these structures offer a highly durable and weather-resistant housing solution. Typically, these homes are outfitted with insulation, plumbing, electrical systems, and finished interiors to provide comfort and style. Container homes can be modified to fit a variety of layouts and can either stand alone or be combined for additional space.
- Pros:
- Eco-Friendly: Reusing shipping containers significantly reduces the carbon footprint.
- Strong and Durable: Designed to withstand heavy loads and harsh weather conditions.
- Modularity: Their uniform shape and size make them easily stackable for custom designs.
- Cons:
- Insulation: Steel conducts heat, which can make climate control a challenge.
- Space Limitations: The narrow shape can restrict layout options.
Comparing Container and Traditional Homes
When weighing container homes against traditional homes, several factors come into play. Container homes often provide a quicker turnaround from concept to move-in since they can be pre-fabricated off-site and delivered nearly complete. Additionally, they encourage a minimalistic lifestyle due to their compact nature.
| Feature | Container Home | Traditional Home |
|---|---|---|
| Construction Time | Often faster due to prefab options. | Typically takes several months. |
| Cost | Potentially less due to re-purposed materials and smaller size. | Varies widely, usually higher. |
| Environmental Impact | Lower due to recycling materials. | Higher due to new materials. |
| Design Flexibility | Modular by design, but limited by container dimensions. | Nearly limitless designs. |
In summary, container homes shine with their innovative use of shipping containers, presenting a sustainable and potentially less expensive housing option, while traditional homes maintain the advantage in design flexibility and familiarity.
Design and Planning

Designing and planning a tiny house container home requires careful consideration to create a functional and aesthetically pleasing space. These homes must efficiently utilize the compact space of repurposed shipping containers, often with a focus on eco-friendly and sustainable living.
Selecting the Right Container
The first step is choosing the right container for a custom container living experience. One should seek a container in good condition, typically free of rust and structural damage. They come in various sizes, usually 20 or 40 feet in length, and one must decide based on the desired square footage.
Planning Your Layout
Once a container is selected, planning the layout is crucial. This phase involves determining the location of walls, windows, and doors, as well as considering plumbing and electrical systems. A well-thought-out layout ensures maximum use of space, possibly merging the rustic charm with modern amenities or incorporating DIY touches for a unique flair.
Custom Design Features
Finally, incorporating custom design features can turn a basic container into a one-of-a-kind rustic retreat or a sleek, modern abode. Unique elements like fold-out decks, rooftop gardens, or built-in furniture can enhance the sustainable living experience. Due to the modular nature, repurposing containers allows for personalized features that reflect individual styles and needs.
Construction and Fabrication

Constructing a tiny house from a shipping container involves precision and attention to detail to ensure the structure is both durable and habitable. Key factors include laying a solid foundation, addressing the interior insulation and finishes, and deciding on the external features that will define its character and functionality.
Foundation and Structural Integrity
Before a 40-foot container can be transformed into a custom container structure, one must lay a sturdy foundation. This foundation not only anchors the home but also protects it against soil movement and moisture. The type of foundation varies from concrete piers to slab-on-grade, depending on the site and design requirements. All construction work must prioritize structural modifications with reinforcements to maintain the container’s robustness after cut-outs for windows and doors are made.
Insulation and Interior Work
Once the container is securely placed, the next step is to ensure the tiny house stays comfortable year-round. Applying insulation is crucial; options include spray foam, blanket, or panel insulation that meet the climate’s needs. For the interior walls, materials such as plywood or drywall are common. The interior work also includes the installation of plumbing, electrical systems, and interior finishes to create a comfortable living space tailored to individual preferences.
Exterior Features and Upgrades
The container’s exterior offers a canvas for aesthetics and upgrades. Choices such as cladding materials, paint, and roof additions not only protect the home against the elements but also lend it a personal touch. The installation of features like solar panels, rainwater harvesting systems, and outdoor living spaces enhance the functionality of custom container structures while also considering sustainability.
Interior Design

When designing the interior of a tiny house container home, the goal is to maximize functionality while maintaining style. Every item chosen must serve a purpose, and the arrangement of these items should contribute to an open, airy feel inside a compact space.
Optimizing the Living Space
In the living room, strategic choices can make a world of difference. Incorporating multipurpose furniture, such as a sofa that converts into a queen-size bed, not only saves space but also provides flexibility for overnight guests. Utilizing vertical space with tall shelves and installing built-in cabinets can offer ample storage without cluttering the floor. Mirrors can be used to visually expand the area, making the space feel larger.
For the kitchen, compact appliances like a two-burner stove and a slim-line refrigerator fit well without sacrificing functionality. A sink with a cover can double as additional counter space, while fold-down countertops provide workspace only when needed. Maximizing storage can be achieved with overhead cabinets and a pantry closet tucked away smartly to hold essential kitchen tools.
Furnishing Your Tiny Home
Furnishings in a tiny home should be both stylish and practical. Convertible couches are excellent for lounging during the day and transform into sleeping areas at night. For the bathroom, consider a vanity that includes storage beneath the sink or even over-the-toilet storage to make use of every inch. A wall-mounted sink or corner sink can free up floor space, creating a more open feel.
A queen-size bed with storage drawers underneath can serve as an excellent solution for both sleeping and storing clothing, eliminating the need for a large closet in the bedroom area. Opting for a wall-mounted oven or microwave can keep countertops clear and maintain an uncluttered kitchen. When selecting a sofa, one might consider a model with hidden storage compartments to keep living areas tidy and functional.
Utility and Maintenance

Maintaining a tiny house container home requires a systematic approach to utilities and a vigilant maintenance schedule. Owners must tackle issues such as plumbing, electrical setups, regular upkeep, and the prevention of pests and mold, ensuring their small living space remains functional and comfortable.
Plumbing and Electrical
Plumbing System:
- Source: Proper plumbing is essential in a tiny house container home, from ensuring a reliable water source to installing efficient water heaters.
- Waste Management: They might choose composting toilets to handle sewage needs.
Electrical Setup:
- Renewable Options: Incorporating solar panels for electricity can optimize energy usage.
- Safety First: Professional installation and regular checks are vital for electrical safety.
Maintenance and Upkeep
Regular Maintenance Tasks:
- Inspection: Regularly inspect for any signs of wear and tear or structural issues.
- Protective Measures: Applying sealant and choosing the right type of container can prevent long-term damage.
Upkeep for Longevity:
- Cleaning: Consistent cleaning prevents buildup that could cause issues down the line.
- Updates: Upgrade or repair utilities as needed to maintain efficiency.
Dealing with Pests and Mold
Pest Prevention Tips:
- Sealing Entry Points: Ensure all gaps and potential entry points for pests are sealed.
- Regular Inspections: Check for evidence of pests and address them quickly to prevent infestation.
Mold Mitigation Strategies:
- Ventilation: Good airflow is essential to prevent moisture buildup, which leads to mold.
- Moisture Control: Use dehumidifiers and fix leaks promptly to keep the interior dry.
Costs and Financing

When considering a container home, understanding the price tag and financing options available is crucial. One must budget wisely to ensure cost-effectiveness in the long run.
Budgeting for Your Container Home
When budgeting for a container home, it’s essential to account for all expenses, including the cost of the containers themselves and the price of land. The average construction cost runs between $150 to $350 per square foot, depending on the design and features chosen. Additional expenses such as wiring, plumbing, insulation, and interior finishes can significantly affect the overall budget.
Financing Options
Financing a container home can be similar to funding traditional housing. Loan options vary from mortgages and construction loans to personal loans. Potential homeowners should consult with financial institutions to understand their loan qualifications and the best options based on their financial standings. Some may also offer special loans for eco-friendly building projects, which container homes often fall under.
Long-term Cost Effectiveness
Container homes can be a cost-effective alternative to traditional homes due to reduced building and maintenance costs. Their smaller size typically results in lower utility bills and overall maintenance expenses, making them a budget-friendly option in the long term. They also often appreciate in value, especially with the current interest in sustainable and tiny home living, thus potentially increasing the owner’s investment over time.
Legal and Administrative Aspects

When diving into the world of tiny house container homes, two crucial aspects often take center stage: the legal framework governing their construction and habitation, and the various insurances and warranties that can protect the investment. Navigating these waters is essential for anyone looking to own a tiny container home.
Building Permits and Regulations
Before constructing a tiny house container home, individuals must acquire the necessary building permits from local authorities. Each state has its own set of rules, and some are more welcoming than others when it comes to alternative housing. For instance, the updated building code requirements imply that tiny homes need to adhere to specific standards, varying from state to state. In Oregon, many shipping container homes are recognized as single-family homes, but only in populations less than 10,000.
There’s also a nationwide guide, developed by industry leaders, which outlines the existing codes and standards for tiny homes. It’s crucial to consult with local zoning offices to understand the local requirements which can include size, design, and utility connections.
Insurance and Warranty
Securing insurance for a tiny house container home can be slightly more complicated than for a traditional home. Certain stipulations must be met before a provider offers coverage. The home should be constructed by a certified builder in many cases and might need to meet additional criteria to be deemed insurable.
In terms of warranty, this can vary greatly depending on the builder’s policies and the materials used. Homeowners should inquire about warranty options that cover structure, craftsmanship, and potential damage during transit, if the home is meant to be mobile.
It’s important for potential tiny home owners to do their due diligence to ensure that their home is built in compliance with local laws and that they are protected in case of unforeseen circumstances.
Lifestyle and Mobility

When one considers tiny house container homes, they explore an intersection of lifestyle choices centered on simplicity and the rare opportunity for mobility in homeownership. These homes reflect a commitment to living with less and the ability to relocate one’s living space with relative ease.
Embracing Minimalism and Simplicity
Tiny homes represent more than just smaller living spaces; they signify a conscious decision to embrace minimalism. Owners of these alternative living spaces often find joy in the simplicity that tiny house living affords, reducing clutter and the cost of living. This lifestyle facilitates a focus on experiences over possessions, and in the world of tiny houses, the adage “less is more” truly comes to life.
The Appeal of a Portable Life
The portability of a container home appeals to those who value a mobile lifestyle. Unlike traditional homes, tiny homes can be designed to be on wheels or can be transported by truck, making them an ideal choice for individuals who prefer not to be anchored to a single location. For those who love to travel or who move frequently, having a portable guest house or primary residence ensures that one’s living environment remains constant even when the scenery outside changes.
Uses and Applications

Tiny house container homes offer innovative and practical applications that cater to a variety of needs. They can be easily tailored to serve as primary living spaces, creative studios, or even portable accommodations.
Customized Solutions for Living Spaces
Container homes provide a versatile foundation for creating customized living spaces. Individuals may transform containers into guest houses, offering a private and cozy lodging alternative. For those seeking a more permanent residence, shipping containers can be converted into fully-functional studio apartments, featuring all the essentials for day-to-day living. The flexibility of shipping container housing allows for a broad range of architectural designs catering to unique preferences and requirements.
Multipurpose Containers for Work and Play
The adaptability of container homes extends beyond residential use. They make excellent home offices, combining the benefits of proximity and separation from the home’s living area to increase productivity and work-life balance. For entrepreneurs and freelancers, a shipping container office offers a distinct and sustainable workplace solution.
Containers can also be repurposed into multipurpose areas that blend both work and recreation. They have been utilized as portable hotel rooms, meeting the needs of the hospitality industry with innovative and movable lodging options. This flexibility is particularly useful for events or remote destinations, where traditional construction may be impractical.
In summary, tiny house container homes present a multitude of uses and applications, from personalized residences to dynamic spaces for work and relaxation. They embody a blend of creativity, sustainability, and functionality that appeals to diverse groups of people looking for alternative housing and workspace solutions.
Location Specific Considerations

When choosing a location for a container home, it’s important to understand how urban versus rural settings, geographic elements, and regional popularity can influence your build.
Building in Urban vs. Rural Areas
Urban areas often have stricter zoning laws and building codes, which can affect the design and placement of a container home. In contrast, rural areas might offer more freedom in terms of space and fewer regulations, making it easier to customize your home. For instance, Waco, Texas, has been popularized by home renovation shows and has seen an uptick in container home interest, but each neighborhood may have its own set of rules.
Geographic Considerations
The geographic location also dictates certain construction requirements to deal with local weather patterns and climate. In California, for example, considerations for earthquakes might lead to additional structural modifications. Meanwhile, in Colorado and Montana, container homes must be well insulated and designed to withstand heavy snow loads.
Popular Regions for Container Homes
Container homes have gained popularity in several regions known for embracing alternative living situations. Texas, with its blend of urban and rural communities, offers diverse opportunities for container homes. California’s progressive stance on sustainability has made it a hotspot for eco-friendly building approaches, including container homes. Meanwhile, states like Colorado appeal to those looking for a container home with scenic views and a connection to nature.
Innovation and Trends

Container tiny homes are advancing by embracing eco-friendly materials and integrating luxury elements, evidencing a shift in homebuyer interests towards sustainability and premium living.
Green Building and Sustainable Practices
Container homes are at the forefront of green building initiatives, offering sustainable solutions to modern living. Backcountry Containers and companies like Cargohome champion this movement by repurposing shipping containers, which significantly reduces waste. Innovations include:
- Insulation: High-quality, eco-friendly options
- Energy: Solar panels and energy-efficient windows
- Water: Rainwater harvesting systems
Homeowners enjoy reduced environmental footprints while maintaining comfortable, stylish living spaces.
Premium Features and Luxury Elements
Despite their modest footprint, container homes don’t skimp on luxury. They feature modern amenities that rival traditional homes, such as:
- Interior Design: Bespoke, high-end finishes
- Technology: Smart home integrations for added convenience
- Outdoor Living: Adding a rooftop deck for panoramic views and extra space
These high-quality elements reveal that going small doesn’t mean forgoing sophistication or comfort.
Advantages and Challenges

When considering the lifestyle switch to a container tiny home, it’s valuable to weigh the various benefits and challenges. These homes are a distinctive blend of practicality and innovation.
Benefits of Tiny Container Homes
Cost-effective: One of the main attractions of container tiny homes is their affordability. They can be significantly more budget-friendly than traditional houses because they often require fewer building materials and labor. For as low as $10,000, one can potentially acquire a container home, making it accessible for those on a tight budget.
Sturdy Construction: The durability of shipping containers is impressive; they are designed to withstand harsh environments which make them capable of enduring extreme weather conditions. Their strong construction ensures that they are long-lasting dwellings.
Adaptive Repurposing: Repurposing shipping containers into homes is not only creative but also an eco-friendly approach. It allows materials to be reused in an efficient manner, offering up a sustainable housing option.
Common Drawbacks and Issues
Size Limitations: Shipping containers come in set sizes, which can limit space and affect how expansive a tiny home can feel. Although these homes are ideal for simplicity, their dimensions require thoughtful design to maximize space effectively.
Transportation and Siting: The logistics of moving a shipping container onto a property can be complex. It requires careful planning as they need to be transported by truck, which can be costly depending on the distance and accessibility of the site.
Regulations and Permits: Depending on locality, there may be specific building codes, zoning regulations, and permits required for container homes. Complying with these legal requirements can be a tedious and sometimes challenging process for homeowners.
Case Studies and Real-life Examples

Exploring the tiny house movement through case studies and real-life examples provides valuable insight into the possibilities and perils of living in a shipping container tiny home.
Success Stories
Casa Incubo showcases a remarkable success story where a Costa Rica shipping container home incorporates eight 40-foot containers into its design. This eco-friendly dwelling not only features abundant solar panels but also harmonizes with the natural environment. Photographs of Casa Incubo reveal a modern and sustainable living space.
Another captivating example is the Old Lady House in New Jersey. Built from nine 40-foot containers, this container home presents a dramatic look with two glass-filled wings that surround a central courtyard. With a clear emphasis on open spaces and natural light, this setup illustrates how customization is at the heart of tiny container home design.
Learning from Challenges
Many individuals seeking a simpler, perhaps more nomadic life, face challenges when constructing their tiny container homes. They must balance their desire for a customized space, potentially as unique as a hunting cabin, against logistical and construction hurdles.
A family’s journey to downsize to a tiny home on wheels reflects their commitment to overcoming these challenges. The process involved not only designing their home to meet their specific needs but also ensuring their new lifestyle provided the simplicity they were searching for. Learnings from their experience offer a roadmap for others interested in this lifestyle to follow.
Going Off-Grid

Living off-the-grid in a tiny house container home offers independence from municipal services and a self-sustainable lifestyle. Here, homeowners utilize innovative systems to make their compact living spaces both functional and eco-friendly.
Off-Grid Capabilities
Tiny house container homes boast a range of off-grid capabilities that make them particularly well-suited for a self-reliant lifestyle. These homes, often made from durable steel shipping containers, are designed to operate independently of public utilities. With the right configurations, they can manage water collection, waste treatment, and energy needs. Key features such as high-quality insulation and strategically placed windows enhance energy efficiency and thermal comfort.
Alternative Energy Sources
For energy needs, many tiny house container homes harness solar panels, which convert sunlight into electricity. A typical setup may involve:
- An array of photovoltaic panels
- A battery bank for energy storage
- Charge controllers
- An inverter to convert stored power into usable electricity
The use of solar panels not only promotes sustainable living but also significantly reduces the environmental impact. Other renewable energy options include wind turbines or hydropower systems, depending on the home’s location and environmental conditions. These alternative energy sources empower homeowners to live comfortably while staying disconnected from traditional power grids.









